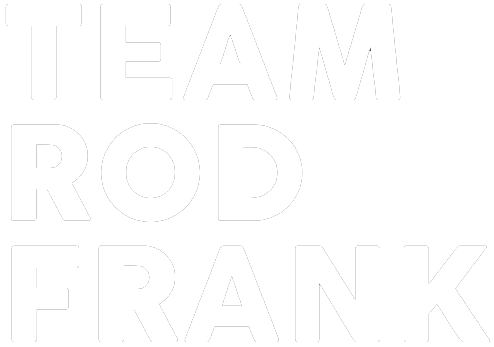703 BROMAN Court Caistorville, Ontario N0A 1C0
703 BROMAN Court
Caistorville, Ontario N0A 1C0
$1,024,900






























































































Status:
For Sale
Address:
703 BROMAN Court Caistorville, Ontario N0A 1C0
Rooms:
Bedrooms: 4+1
Bathrooms: 2
Price:
$1,024,900
Type:
Bungalow
Square Footage (Above Grade):
2,040 SQFT

ROD FRANK
SALES REPRESENTATIVE
rod@teamrodfrank.com
DESCRIPTION
Welcome to 703 Broman Court — a peaceful country retreat tucked away on a quiet court in the heart of Caistorville. Surrounded by open skies and natural beauty, this property offers the perfect balance of rural tranquility and everyday comfort, ideal for those seeking space, privacy, and a slower pace of life. Set on a generously sized lot, the home is thoughtfully positioned to take full advantage of its serene surroundings. Inside, you’ll find a warm and inviting layout designed for both relaxed living and effortless entertaining. Natural light flows throughout, creating bright, welcoming spaces that feel connected to the outdoors. Whether you’re enjoying morning coffee, hosting family and friends, or simply unwinding at the end of the day, this home delivers a lifestyle that feels both refined and grounded. The expansive outdoor space offers endless possibilities — from gardening and recreation to creating your own private oasis. Located just a short drive from nearby amenities while still offering the peace and quiet only a rural setting can provide, 703 Broman Court is a rare opportunity to enjoy country living without compromise. A place to breathe, grow, and truly feel at home.
PROPERTY DETAILS
Taxes: $6,436.44 Baths Full: 2
Baths Half: 0
Driveway/Parking Spaces: 10.0
Garage Spaces: 2.0
Pool: None
Roof: Asphalt Shingle
Ownership Type: Freehold
Fronting On: East
Cross Street: York St & Broman Crt Lot Frontage: 115.26
Lot Depth: 248.30
INTERIOR FEATURES
Basement Size: Full
Basement Finish: Partially Finished Rental Items: Air Conditioner, Furnace, Hot Water Heater
Heat Source: Gas
Heat Type: Forced Air
Air Conditioning Type: Central Air
Laundry Feat: Main Level
Garage/Parking: Attached
