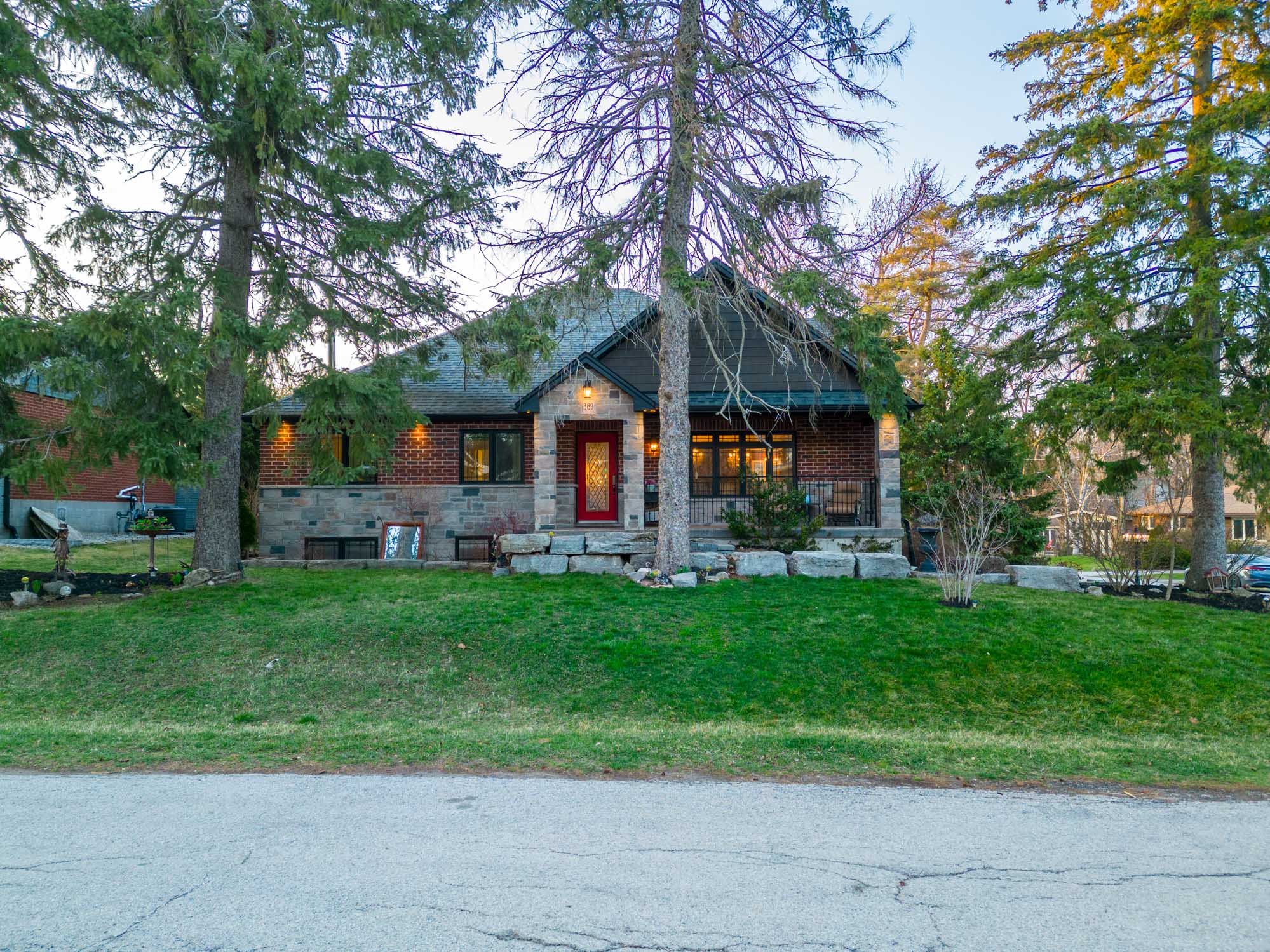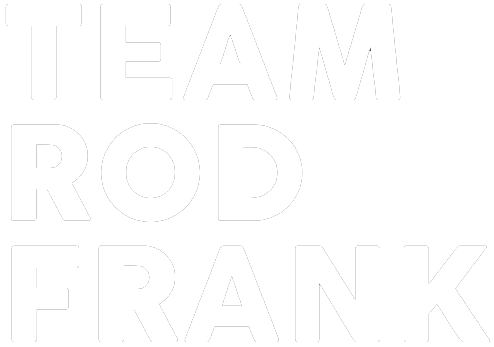389 CLARENDON Drive
Ancaster, Ontario L9G 2Z1
389 CLARENDON Drive
Ancaster, Ontario L9G 2Z1
$1,599,900
PHOTOS
MAP
PHOTOS




































































































MAP
Status:
For Sale
Address:
389 CLARENDON Drive Ancaster, Ontario L9G 2Z1
Rooms:
Total: 6
Bedrooms: 3+2
Bathrooms: 3
Price:
$1,599,900
Type:
Bungalow
Square Footage (Above Grade):
1,883 SQFT

ROD FRANK
SALES REPRESENTATIVE
rod@teamrodfrank.com
DESCRIPTION
Beautiful Custom Built Addition Bungalow completely renovated in 2015. Nestled at the end of a quiet cul-de-sac, dead end road, in one of Old Ancaster’s most sought-after pockets. Stunning curb appeal with the gorgeous mix of stone & brick and an incredible attention to detail with the landscaping. The home offers 3+2 bedrooms, and 3 full bathrooms (flooring in both main floor bathrooms & mud room heated). Entertaining is ideal with vaulted ceilings on the main level with oversized gas fireplace in the living room, which opens up to the beautiful Chefs kitchen with solid cherry cabinets & granite counters & backsplash spacious Walnut kitchen island. Craftsmanship is impeccable with 3 quarter inch Hickory on the main level floors. In the kitchen sub-zero fridge, Wolf gas stove & both pot filler & wine fridge from Italy. Heading outside the property is extremely private & treed in with Brazilian IPE Decking extending to both entertaining spaces. Ready for Summer with swimming & exercising in the saltwater Arctic Swim Spa on the lower level only 2019 with pressure treated decking. Downstairs large rec room with Tulikivi soapstone wood burning fireplace from Finland, another full bath, 2 bedrooms (1 currently used as gym), and large workshop with separate side entrance to the property. Home also offers triple wide drive. Ideal location with walking distance to the Radial Line Trail which is one of Ancaster’s best running & biking routes connecting residents to Ancaster Tennis Club, multiple parks, Ancaster Library & Rousseau School. 5 minute walk to Brewer’s Blackbird & Caniche Bakery. Easy drive to 403 & the Linc.
PROPERTY DETAILS
Baths Full: 3
Baths Half: 0
Driveway/Parking Spaces: 3.0
Garage Spaces: 0.0
Pool: None
Roof: Asphalt Shingle
Ownership Type: Freehold
Fronting On: North
Cross Street: Brookdale Dr & Clarendon Dr Lot Frontage: 75.16
Lot Depth: 100.42 Lot Shape: Rectangular
INTERIOR FEATURES
Basement Size: Full
Basement Finish: Fully Finished Rental Items: None
Heat Source: Gas
Heat Type: Forced Air
Air Conditioning Type: Central Air
Laundry Access: In-Suite
Garage/Parking: None
