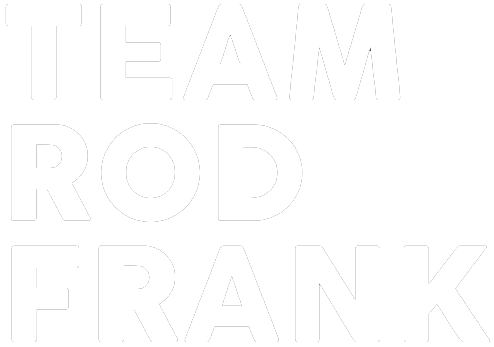101 LOCK Street E
Dunnville, Ontario N1A 1J6
101 LOCK Street E
Dunnville, Ontario N1A 1J6
$1,099,977




































































































Status:
For Sale
Address:
101 LOCK Street E Dunnville, Ontario L9A 5H1
Rooms:
Bedrooms: 3+4
Bathrooms: 6
Price:
$1,099,977
Type:
2 Storey
Square Footage (Above Grade):
3,567 SQFT

ROD FRANK
SALES REPRESENTATIVE
rod@teamrodfrank.com
DESCRIPTION
Welcome to 101 Lock St E, a truly unique home in the heart of Dunnville. Quietly nestled just 1 block from the Grand River, and downtown, you’ll enjoy being walking distance from everything Dunnville has to offer. Ample living space between the main floor and the basement while you collect over $45,000 in yearly rents. The curb appeal grabs your attention from a distance. The massive deck with its hanging ferns, landscaping, and exotic trees, will have you enjoying your coffee a little more every morning. The main floor is great for entertaining family and friends with ample space to gather around your wood burning fireplace. The office, or bedroom, with an ensuite, and stained glass, will enable you to create your own custom space. The large kitchen, with walk-out to the back patio, and walk-out to the mudroom, will have you preparing your favorite meals and enjoying conversation in the heart of the house. The primary bedroom, with ensuite, and 3 complimentary bedrooms, provide enough space for a growing family, or multi-generational family to create their own personal space. A generous living room, small half kitchen, work room, 4-piece bathroom and a walk-out make this living space perfect for many uses. Live in the main floor and basement unit while earning passive income from the 3 auxiliary apartments that round out this home. All three have been recently updated, including parking, 2 have in-suite laundry, up-to-date market rents and some great tenants. Step out onto your new patio, covered with grape vines, and watch everyone enjoying the inground pool with a water slide. Too cold, then look no further than the Pool Room for year round hot tubbing. Kids can enjoy the play area, all fenced in for everyone’s enjoyment. Built in BBQ, fridge and prep area, lounge chairs placed to compliment everyone’s tolerance of the sun, really make this home one you will create memories in for a long time! Don’t miss this great investment opportunity!
PROPERTY DETAILS
Taxes: $5,299.00 Baths Full: 6
Baths Half: 0
Driveway/Parking Spaces: 8.0
Garage Spaces: 0.0
Pool: Inground
Roof: Asphalt Shingle
Ownership Type: Freehold
Fronting On: North
Cross Street: Cedar St & Lock St E Lot Frontage: 66.00
Lot Depth: 165.00
INTERIOR FEATURES
Basement Size: Full
Basement Finish: Partially Finished Rental Items: N/A
Heat Source: Gas
Heat Type: Baseboard
Air Conditioning Type: Window Unit
Laundry Feat: In-Suite
Garage/Parking: None
